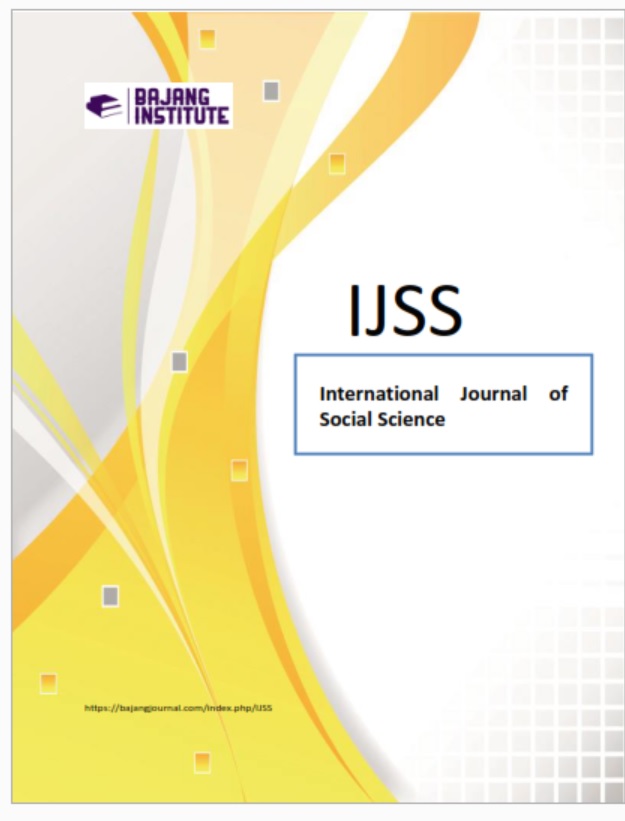DESIGN OF CO-WORKING SPACE & CAFE WITH THE APPLICATION OF TROPICAL ARCHITECTURE IN BINJAI CITY
DOI:
https://doi.org/10.53625/ijss.v1i1.7221Keywords:
Tropical Architecture, Co-Working Space, , CaféAbstract
The common activities of working and learning, usually carried out in office spaces and classrooms, sometimes create boredom for employees and students. To alleviate this monotony and pressure in work, co-working spaces & cafés are built with the aim of supporting work and learning activities in a flexible and dynamic environment. These spaces cater to various needs such as writing, teamwork, exchanging ideas, and interacting, providing a solution to both office and learning requirements. The design method applied involves a cyclical process that begins with the problem of how to utilize space to support work and learning activities in a more relaxed atmosphere. The proposed design concept for the co-working space & café is intended to address these initial challenges. The tropical architecture concept used in this design draws inspiration from the transformation of the Rumah Manka in two stages: the needs of working and learning activities, and the requirements for relaxation and commercial activities.
References
A.W Marsum. 2005. Restoran dan Segala Permasalahannya. Edisi Empat. Yogyakarta: Andi.
Koenigsberger, Otto.H. 1975, Manual of Tropical Housing an Building Climatic Design. Longman
Djuwanda, A., Nuradhi, L. M., & Rahadiyanti, M. (2019). PERANCANGAN ARSITEKTUR INTERIOR CO-WORKING SPACE YANG MENERAPKAN KONSEP FLEKSIBILITAS LAYOUT. Aksen : Journal of Design and Creative Industry, 3(2), 5–24. https://doi.org/10.37715/AKSEN.V3I2.802
Nuraini, C. (2020). Studi Komparasi Seting Tempat Aktivitas di Lingkungan Perumahan Kawasan Perdesaan Pegunungan : Studi Kasus Lingkungan Perumahan Desa Singengu dengan Hutagodang dan Habincaran. Jurnal TESA Arsitektur, Vol 18, No. 2, Hal. 77-89.
Nuraini, C. (2019). Morphology of Residential Environment of Singengu Village in Mandailing Julu North Sumatra. Journal Regional and City Planning, Vol. 30, No. 3, Page : 241-260.
Nuraini, C., & Sudrajat, I. (2010). Metode Perancangan Arsitektur. Bandung Karya Putra Darwati
Nuraini, C., Walid, H., dan Handayani, M.F., (2018). The Logic of Bincar-Bonom and Structuralism Analysis on Room Arrangement of Dwelling in Mandailing. Jurnal DIMENSI : Journal of Architectural and Build Environment, Vol. 45. No. 1, pp: 85-92. https://doi.org/10.9744/dimensi.45.1.85-92
Mulyadi, B. (2019). rumah adat jepang disebut – Penelusuran Google. https://www.google.com/search?q=rumah+adat+jepang+disebut&source=lmns&bih=730&biw=767&hl=id&sa=X&ved=2ahUKEwiutr3u4uWCAxUp3DgGHZpNA5YQ_AUoAHoECAEQAA
Downloads
Published
How to Cite
Issue
Section
License
Copyright (c) 2021 Tok Tasya Stefhanie, Faurantia Forlana Sigit, Wahyu Hidayat

This work is licensed under a Creative Commons Attribution 4.0 International License.

















